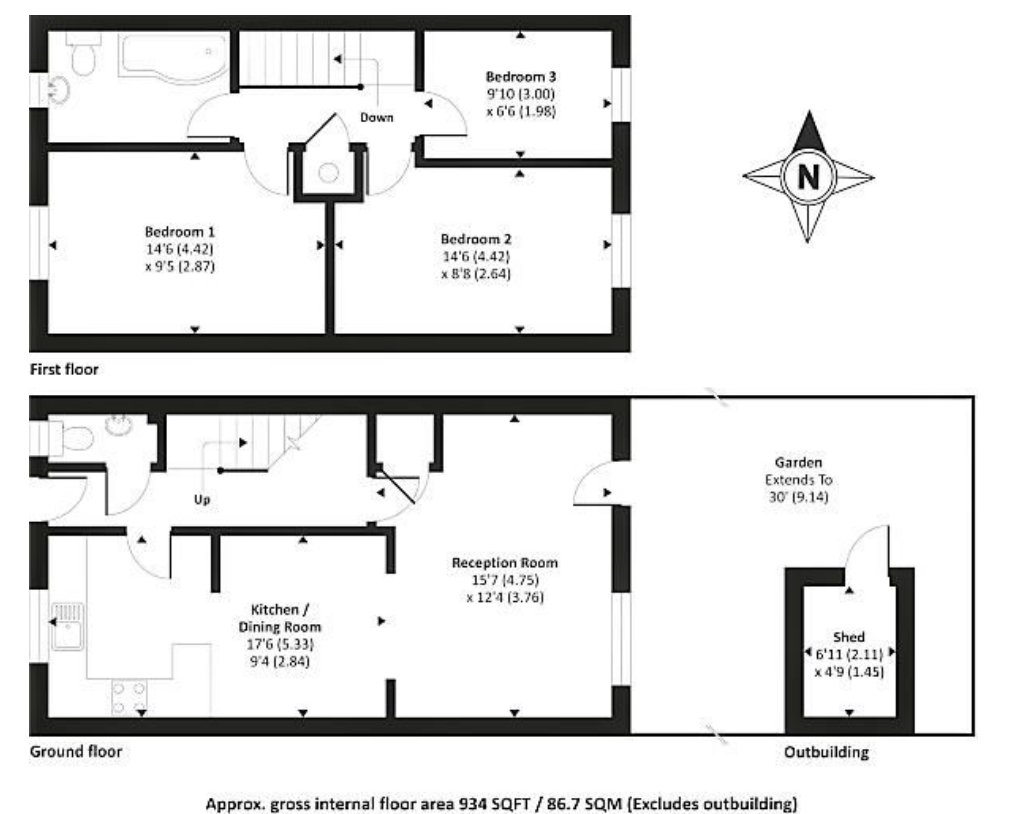- Spacious Three Bedroom Family Home
- Living Room
- Kitchen
- Dining Area
- Family Bathroom
- Enclosed Rear Garden
- Flexible Accommodation
- Gas Central Heating & Double Glazing
- Quiet Cul de Sac Location
- Viewing Recommended!
Bramber Close is a good sized three bedroom property in a quiet family area at the top of Bretch Hill, with a very pleasant outlook over a green area. Banbury offers good access to the M40 Motorway locating 64 miles northwest of London, 37 miles southeast of Birmingham and 22 miles northwest of Oxford, with a main train line linking you to London, Birmingham and beyond.
Banbury is set amidst the gentle rolling hills in the north of the district. An impressive bronze statue of the 'Fine Lady' from the famous 'Ride a cock horse to Banbury Cross' rhyme is set close to the Banbury Cross at the meeting point of the roads from Oxford, Warwick and Shipston-on-Stour. Other points of interest include the Market Place, the St Mary's parish church, the atmospheric lanes and streets of the Old Town and the Castle Quay shopping mall with the town's Museum set directly beside the Oxford Canal. The Museum connects to the 18th century Tooley's Boatyard, where you can take a guided tour of the narrow boat workshop and dry-dock.
FRONTAGE:
The front of the property is mainly laid to lawn with pathway leading to front door.
ENTRANCE HALLWAY:
Entrance via part glazed composite door. Doors to all downstairs accommodation. Stairs leading to first floor landing.
LIVING ROOM: 15'7 (4.75) x 12'4 (3.76)
Spanning across the rear of the property with part glazed door and double glazed window overlooking the rear garden. Radiator. Coving to ceiling. Door to storage cupboard.
KITCHEN: 17'6 (5.33) x 9'4 (2.84) Inc. Dining area size
Comprising of wooden floor and eye level units with roll top work surface over. Stainless steel sink unit with mixer taps over.Tiled splash backs. Integrated oven and four ring electric hob with a chimney style extractor fan over. Space and plumbing for a dishwasher and washing machine. Tiled flooring. Wall mounted boiler servicing gas central heating. Double glazed window to the front aspect. Coving to ceiling. Open plan to the dining area.
DINING AREA:
Wooden flooring. Coving to ceiling.Space for fridge/freezer. Radiator. Open plan to the living room.
DOWNSTAIRS CLOAKROOM:
Two piece suite including a wall mounted sink unit and low level w.c. Radiator. Double glazed frosted window to front aspect.
FIRST FLOOR LANDING
Doors to all first floor accommodation. Door to airing cupboard. Access to loft space.
MASTER BEDROOM: 14'6 (4.42) x 9'5 (2.87)
Double glazed window to front aspect. Wooden flooring. Radiator.
BEDROOM TWO: 14'6 (4.42) x 8'8 (2.64)
Double glazed window to rear aspect. Radiator.
BEDROOM THREE: 9'10 (3.00) x 6'6 (1.98)
Double glazed window to rear aspect. Radiator.
FAMILY BATHROOM
A modern three piece site comprising of low level w.c, sink unit and bath with a shower unit over. Fully tiled walls and flooring. Double glazed frosted window to front aspect. Heated towel Radiator.
OUTSIDE
FRONT GARDEN
Pathway leading to front door and laid to lawn. The front garden overlooks a pleasant green area.
REAR GARDEN
Fully enclosed low maintenance courtyard garden mainly laid to lawn. A brick built storage shed and gated rear access.
Council Tax
Cherwell District Council, Band B
Notice
Please note we have not tested any apparatus, fixtures, fittings, or services. Interested parties must undertake their own investigation into the working order of these items. All measurements are approximate and photographs provided for guidance only.

| Utility |
Supply Type |
| Electric |
Mains Supply |
| Gas |
Mains Supply |
| Water |
Mains Supply |
| Sewerage |
None |
| Broadband |
None |
| Telephone |
None |
| Other Items |
Description |
| Heating |
Gas Central Heating |
| Garden/Outside Space |
Yes |
| Parking |
No |
| Garage |
No |
| Broadband Coverage |
Highest Available Download Speed |
Highest Available Upload Speed |
| Standard |
5 Mbps |
0.6 Mbps |
| Superfast |
59 Mbps |
12 Mbps |
| Ultrafast |
1000 Mbps |
1000 Mbps |
| Mobile Coverage |
Indoor Voice |
Indoor Data |
Outdoor Voice |
Outdoor Data |
| EE |
Likely |
Likely |
Enhanced |
Enhanced |
| Three |
Likely |
Likely |
Enhanced |
Enhanced |
| O2 |
Enhanced |
Enhanced |
Enhanced |
Enhanced |
| Vodafone |
Enhanced |
Enhanced |
Enhanced |
Enhanced |
Broadband and Mobile coverage information supplied by Ofcom.