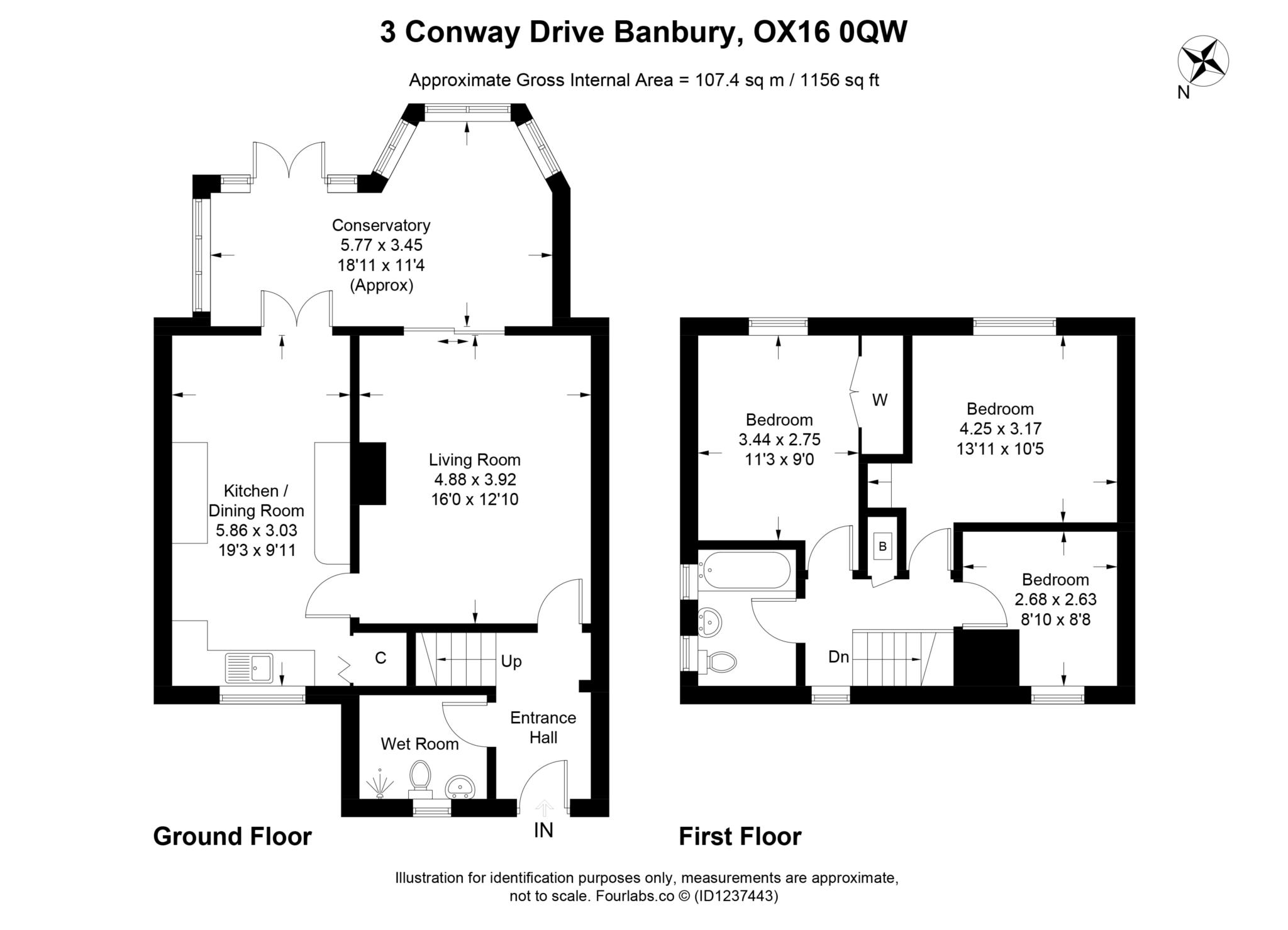- 3 Bedroom Semi Detached Family Home
- Living Room
- Kitchen/Breakfast Room
- P- shaped Conservatory
- 2 Reception Rooms
- Downstairs Wet room with W.C.
- Three Bedrooms
- Family Bathroom
- Spacious Driveway Parking
- Viewing Recommended!
Banbury is a historic market town in North Oxfordshire. Situated on the River Cherwell between London and Birmingham. It is known for its vibrant market, the famous Banbury Cakes, Tooley's Boatyard, Castle Quay and Gateway Shopping Centres, and the Banbury Museum & Gallery. The town has strong transport links, a growing economy, and is actively undergoing regeneration to enhance its cultural and economic potential.
History and Culture
• Market Town Origins:
Banbury has a long history as a market town, with roots in trade and manufacturing. The town is known well for its Banbury Cross, a mid-19th-century replacement for the original medieval cross. The local town centre museum is located within Castle Quay shopping centre, which holds a gallery offering insights into the town's heritage.
Location & Connectivity
• Strategic Location:
Situated in North Oxfordshire, Banbury sits between Oxford, London and Birmingham, providing excellent connectivity via motorways and rail.
• Near the Cotswolds:
The town is located on the edge of the beautiful Oxfordshire Cotswolds, making it a gateway to the area.
• Broughton Castle:
The historic Broughton Castle, a 14th-16th century manor house, is located just a few miles away.
Pontings are pleased to offer For Sale, this good sized three bedroom Semi detached family home.
PROPERTY DETAILS
ENTRANCE HALLWAY
Pathway leading to front door. Laminated flooring. Fuse Box. Electric box. Doors to downstairs wet room and Living room. Radiator. Stairs rising to first floor landing.
WET ROOM
Wet room flooring, fully tiled room including the ceiling. Shower unit. Low level W.C. Floor mounted sink unit with mixer tap over. Heated hand towel rail. Extractor fan. Frosted double glazed window to front aspect.
LIVING ROOM:16' (4.88) x 12'10 (3.91)
Wooden/laminated flooring. Feature gas fireplace with wooden surround and marble hearth. Coving to ceiling. Radiator. Double glazed sliding doors to conservatory.
KITCHEN/BREAKFAST ROOM: 19' 2 (5.84) x 9'11 (3.02)
Fitted with units to both floor and eye level with display cabinets to one side and roll top laminated work surfaces. Stainless steel sink unit with mixer taps over. Tiling to water sensitive areas. Space for a Range cooker with chimney style extractor hood over. Space and plumbing for washing machine and dishwasher. Laid to vinyl flooring. Door to understairs storage cupboard housing the gas meter. Double glazed window to front aspect. Double glazed French doors leading to the conservatory.
P SHAPED CONSERVATORY: 18'9 (5.72) x 11' 3 (3.43) into bay
Low level walls with double glazed windows overlooking the garden. Solid walling to one end. Solid roof panels to the ceiling. French doors leading to garden. Electric storage heater. Electric and power.
FIRST FLOOR LANDING
Doors to all first-floor accommodation. Door to airing cupboard housing Gas Combi boiler and shelving. Access to part boarded loft space. Radiator. Double glazed window to front aspect.
MASTER BEDROOM: 11'7 (3.53) x 10'4 (3.15)
Double glazed window to rear garden. Built in double wardrobe area with hanging rail and storage cupboard over. Radiator.
BEDROOM TWO: 11'3 (3.43) x 9' (2.74)
Double glazed window to rear aspect. Built in double wardrobe with handing and shelving over. Storage cupboard above. Radiator.
BEDROOM THREE: 8'9 (2.67) x 8'7 (2.62)
Double glazed window to front aspect. Radiator.
FAMILY BATHROOM
Comprising of a three-piece suite. Panelled bath with two 2 headed electric shower unit over with shower screen. Wall mounted sink unit with mixer taps. Low level W.C. Fully tiled. Gas controlled heated towel radiator. Extractor fan. Two double glazed windows to side aspect.
FRONT GARDEN
A good-sized frontage to the property. Part laid to lawn and enclosed to the front by mature bushes and fencing. Block paved driveway parking suitable for up to four vehicles. Access to rear garden.
REAR GARDEN
A private rear garden mainly laid to lawn and enclosed by panel fencing. Block paved patio area with pathway to end of the garden.
Council Tax
Cherwell District Council, Band B
Notice
Please note we have not tested any apparatus, fixtures, fittings, or services. Interested parties must undertake their own investigation into the working order of these items. All measurements are approximate and photographs provided for guidance only.

| Utility |
Supply Type |
| Electric |
Mains Supply |
| Gas |
Mains Supply |
| Water |
Mains Supply |
| Sewerage |
Unknown |
| Broadband |
Unknown |
| Telephone |
Unknown |
| Other Items |
Description |
| Heating |
Gas Central Heating |
| Garden/Outside Space |
No |
| Parking |
No |
| Garage |
No |
| Broadband Coverage |
Highest Available Download Speed |
Highest Available Upload Speed |
| Standard |
5 Mbps |
0.7 Mbps |
| Superfast |
79 Mbps |
20 Mbps |
| Ultrafast |
10000 Mbps |
10000 Mbps |
| Mobile Coverage |
Indoor Voice |
Indoor Data |
Outdoor Voice |
Outdoor Data |
| EE |
Likely |
Likely |
Enhanced |
Enhanced |
| Three |
Likely |
Likely |
Enhanced |
Enhanced |
| O2 |
Enhanced |
Enhanced |
Enhanced |
Enhanced |
| Vodafone |
Enhanced |
Enhanced |
Enhanced |
Enhanced |
Broadband and Mobile coverage information supplied by Ofcom.