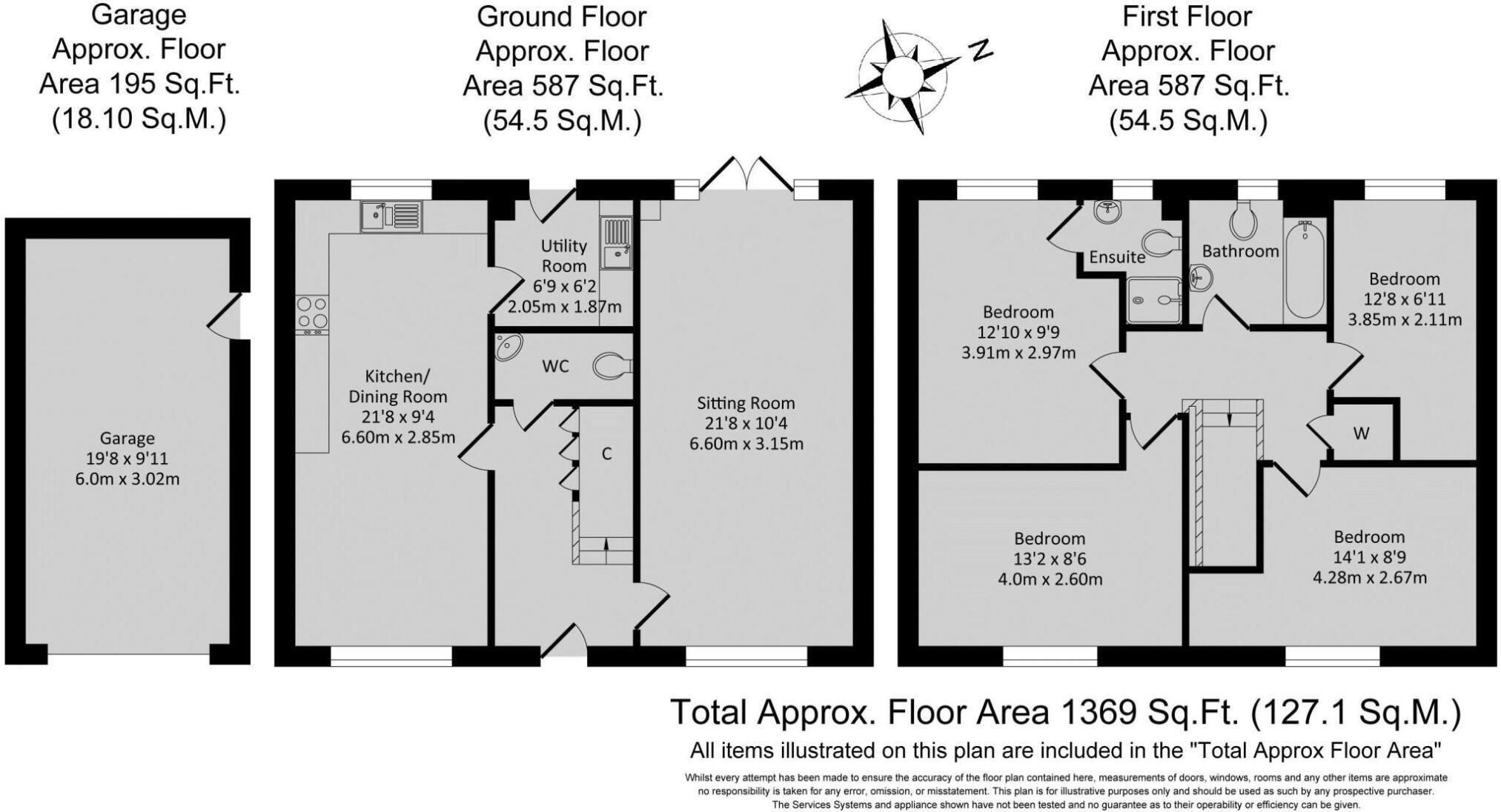- Beautifully presented family property
- Stone built
- Detached
- Kitchen/Dining Room
- Utility Room
- 4 Bedrooms
- En suite to master
- No Onward Chain
- Garage and parking
- Sought After Village Location
Bloxham is a large village of dark honey-coloured cottages built in the local ironstone. It has a smart bustling High Street with several local shops behind which are narrow lanes lined with historic ironstone cottages and the village still retains much of its medieval street plan.
Church Street is dominated by the impressive looking church, the Grade I listed Church of St. Mary, Our Lady of Bloxham. Its 14th century tower and spire is a local landmark and said to be the highest in Oxfordshire. The earliest surviving parts of St. Mary's are 12th century but only fragments remain from this period.
Also in the centre of the village are the equally impressive looking buildings of Bloxham School, a co-educational boarding and day school for children 11 - 18 years old. Along with a Church of England Primary School and Bloxham Grove Academy Secondary School, therefore covering all schooling needs. There are many other schools in the surrounding villages.
A small thatched building just to the south of the church, known as the Court House, was built in 1689 on the site of the former Town House, it now the Bloxham Village Museum.
Bloxham is about 3 miles south-west of Banbury on the A361 Banbury to Chipping Norton road.
This modern, spacious Four Bedroom Detached property is location is set on the outskirts of Bloxham, which is a thriving and vibrant village with access to all amenities including a local shop, petrol station and post office.
PROPERTY DETAILS
ENTRANCE HALLWAY
A central entrance hallway with doors leading to Living Room, Kitchen/Dining room, Downstairs Cloakroom and under stairs storage cupboard. Ceramic tiled flooring. Radiator. Electric heating controls. Stairs rising to first floor landing.
LIVING ROOM: 21'8 (6.60m) x 10'4 (3.15m)
Dual aspect lounge with double glazed window to front aspect and French doors to rear garden with windows either side to rear garden. TV point. Two radiators.
KITCHEN/DINING ROOM: 21'8 (6.60m) x 9' 4 (2.85m)
Continuation of ceramic flooring leading in a dual aspect family space incorporating the following. Units to both floor and eye level with roll top work surfaces. One and half bowl stainless steel sink unit with mixer taps over. Built in Zanussi double oven with separate four ring gas hob with chimney style extractor fan over. Built in Fridge/Freezer. Integrated dishwasher. Good sized larder storage. Double glazed window to rear aspect.
UTILITY ROOM: 6'9 (2.05m) x 6'2 (1.87m)
Continuation of ceramic flooring. Units to floor and eye level with roll top work surface over. Stainless steel sink unit with taps over. Cupboard housing boiler. Space and plumbing for washing machine. Space for tumble dryer/storage. Double glazed door to rear garden.
DOWNSTAIRS CLOAKROOM:
Continuation of ceramic flooring. Great sized cloakroom comprising of Low-level w.c., wall mounted sink unit. Radiator.
FIRST FLOOR LANDING:
Doors to all first floor rooms. Access to loft space. Door to storage cupboard with shelving.
MASTER BEDROOM: 12'10 (3.91m) x 9'9 (2.97m)
Double glazed window to rear aspect. TV point. Radiator.
EN SUITE:
Comprising of a three-piece suite incorporating enclosed shower unit, low level w.c. and wall mounted sink. Radiator. Ceramic flooring. Frosted double glazed window to rear aspect.
BEDROOM TWO: 13'2 (4.0m) x 8'6 (2.60m)
Double glazed window to front aspect. Radiator.
BEDROOM THREE: 14'1 (4.28m) x 8'9 (2.67m)
Double glazed window to front aspect. Radiator.
BEDROOM FOUR: 12'8 (3.85m) x 6' 11 (2.11m)
Double glazed window to rear aspect. Radiator.
FAMILY BATHROOM:
Fitted with a three-piece suite comprising. Ceramic flooring. Spotlights to ceiling. Frosted double glazed window to rear aspect. Radiator.
REAR GARDEN:
Mainly laid to lawn with raised flower beds and decking area. Enclosed by Stone brick wall and panel fencing. Gated side access.
GARAGE TO REAR:
Up and over door with power socket to the external wall.
PARKING:
Parking space to the front of the garage, along with a good sized area of land which could be changed to additional parking spaces for a further 1-2 vehicles.
Council Tax
Cherwell District Council, Band E
Notice
Please note we have not tested any apparatus, fixtures, fittings, or services. Interested parties must undertake their own investigation into the working order of these items. All measurements are approximate and photographs provided for guidance only.

| Utility |
Supply Type |
| Electric |
Unknown |
| Gas |
Unknown |
| Water |
Unknown |
| Sewerage |
Unknown |
| Broadband |
Unknown |
| Telephone |
Unknown |
| Other Items |
Description |
| Heating |
Gas Central Heating |
| Garden/Outside Space |
Yes |
| Parking |
Yes |
| Garage |
Yes |
| Broadband Coverage |
Highest Available Download Speed |
Highest Available Upload Speed |
| Standard |
20 Mbps |
1 Mbps |
| Superfast |
80 Mbps |
20 Mbps |
| Ultrafast |
1800 Mbps |
1000 Mbps |
| Mobile Coverage |
Indoor Voice |
Indoor Data |
Outdoor Voice |
Outdoor Data |
| EE |
Enhanced |
Enhanced |
Enhanced |
Enhanced |
| Three |
Likely |
Likely |
Enhanced |
Enhanced |
| O2 |
Enhanced |
Likely |
Enhanced |
Enhanced |
| Vodafone |
Likely |
Likely |
Enhanced |
Enhanced |
Broadband and Mobile coverage information supplied by Ofcom.