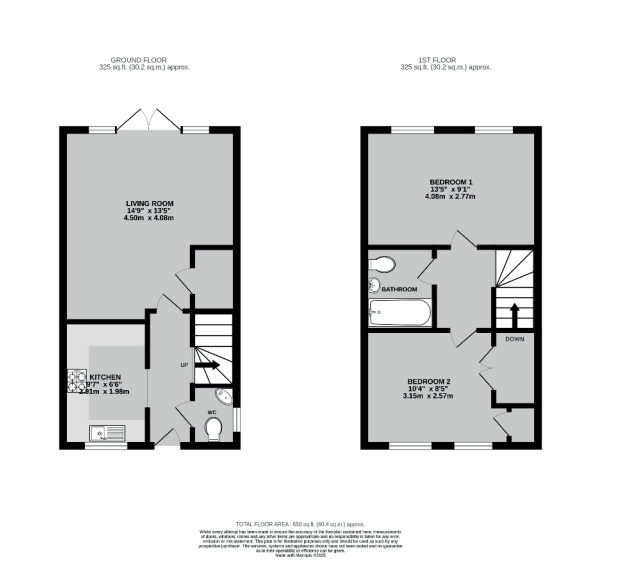- Property can be purchased between 50% & 100% Shared Ownership
- Living/Dining Room
- Kitchen
- Downstairs Cloakroom
- Two Bedrooms
- Bathroom
- Two Allocated Parking Spaces
- Low Maintenance Garden
- Sought After Village Location
- Viewing Recommended!
Adderbury is a quaint village providing a picturesque gateway to the many delights and attractions of the surrounding Cotswold towns, villages and countryside. The village has a strong sense of community with many thriving clubs and organisations, including a Cub & Scouts Group, Running club and Ukulele Group. The village also has a flourishing primary school and pre-school and boasts a large number of local businesses including a village store, hairdressers, coffee shop and four pubs.
Situated three miles south of Banbury with a train station giving access to London, Birmingham and beyond, whilst being just 20 miles North of Oxford, Easy access to the M40 Motorway,
TWO BEDROOM 50% SHARED OWNERSHIP PROPERTY.
THIS PROPERTY CAN ALSO BE BROUGHT AT DIFFERENT INCREMENTS FROM 50% UP TO THE FULL 100% VALUE.
IDEAL OPPORTUNITY FOR BUYERS LOOKING TO GET ONTO THE HOUSING MARKET.
ENTRANCE HALLWAY:
Entrance via a composite front door. Luxury wood effect flooring. Doors to ground floor accommodation and stairs rising to first floor landing.
LIVING/DINING ROOM: 14'9 (4.50m) x 13'5 (4.08m)
Double glazed side windows and patio doors to rear garden. Wood effect laminated flooring. Door to under stairs storage cupboard. 2 x radiators.TV point.
KITCHEN: 9'7 (2.91m) x 6'6 (1.98m)
Comprising of floor and eye level units with laminated work surface over. Intergrated oven with four ring gas hob and chimney style extractor hood over with stainless steel splash back behind. Stainless steel sink unit with mixer tap over. Space and plumbing for washing machine and dishwasher. Space for upright fridge/freezer. Tiled flooring. Cupboard housing boiler for central heating. Double glazed window to front aspect.
CLOAKROOM:
A two piece suite comprising of wash hand basin with tiled splash backs and low level WC. Radiator. Double glazed frosted window to side aspect.
FIRST FLOOR LANDING:
Doors to all first floor accommodation. Access to loft.
MASTER BEDROOM: 13' 5 (4.08m) x 9'1 (2.77m)
Radiator. Two double glazed windows to rear aspect.
BEDROOM TWO: 10'4 (3.15m) x 8'5 (2.57m)
Good sized double bedroom with two double glazed window to front aspect. Door to storage cupboard. Radiator.
BATHROOM:
Comprising of a three piece suite with a panelled bath with shower over. Low level WC and wash hand basin. Tiling to water sensitive areas. Extractor fan. Radiator.
FRONT GARDEN:
Pathway leading to front door with covered porch over and decorative shrubs either side and decorative gravel alongside the property.
REAR GARDEN:
An easily maintainable rear garden being mainly laid to paving with raised flower beds and enclosed by railway sleepers. A great sized Summer House is included in the garden with windows and door to the garden. A further storage area is located in front of the summer house. The garden is fully enclosed by panel fencing with gated side access.
PARKING:
Allocated parking to the rear of the property for two vehicles.
AGENTS NOTE;
BASED ON A 50% SHARE THE ADDITIONAL RENTAL COSTS ARE
Rent: £345.16 pcm
Service Charge: £37.73 pcm
The outstanding length of lease is 116 years. Originally 125 years.
Council Tax
Cherwell District Council, Band C
Notice
Please note we have not tested any apparatus, fixtures, fittings, or services. Interested parties must undertake their own investigation into the working order of these items. All measurements are approximate and photographs provided for guidance only.

| Utility |
Supply Type |
| Electric |
Mains Supply |
| Gas |
Mains Supply |
| Water |
Mains Supply |
| Sewerage |
Unknown |
| Broadband |
Unknown |
| Telephone |
Unknown |
| Other Items |
Description |
| Heating |
Gas Central Heating |
| Garden/Outside Space |
Yes |
| Parking |
Yes |
| Garage |
No |
| Broadband Coverage |
Highest Available Download Speed |
Highest Available Upload Speed |
| Standard |
13 Mbps |
1 Mbps |
| Superfast |
80 Mbps |
20 Mbps |
| Ultrafast |
10000 Mbps |
10000 Mbps |
| Mobile Coverage |
Indoor Voice |
Indoor Data |
Outdoor Voice |
Outdoor Data |
| EE |
Likely |
Likely |
Enhanced |
Enhanced |
| Three |
Likely |
Likely |
Enhanced |
Enhanced |
| O2 |
Likely |
Likely |
Enhanced |
Enhanced |
| Vodafone |
Likely |
Likely |
Enhanced |
Enhanced |
Broadband and Mobile coverage information supplied by Ofcom.