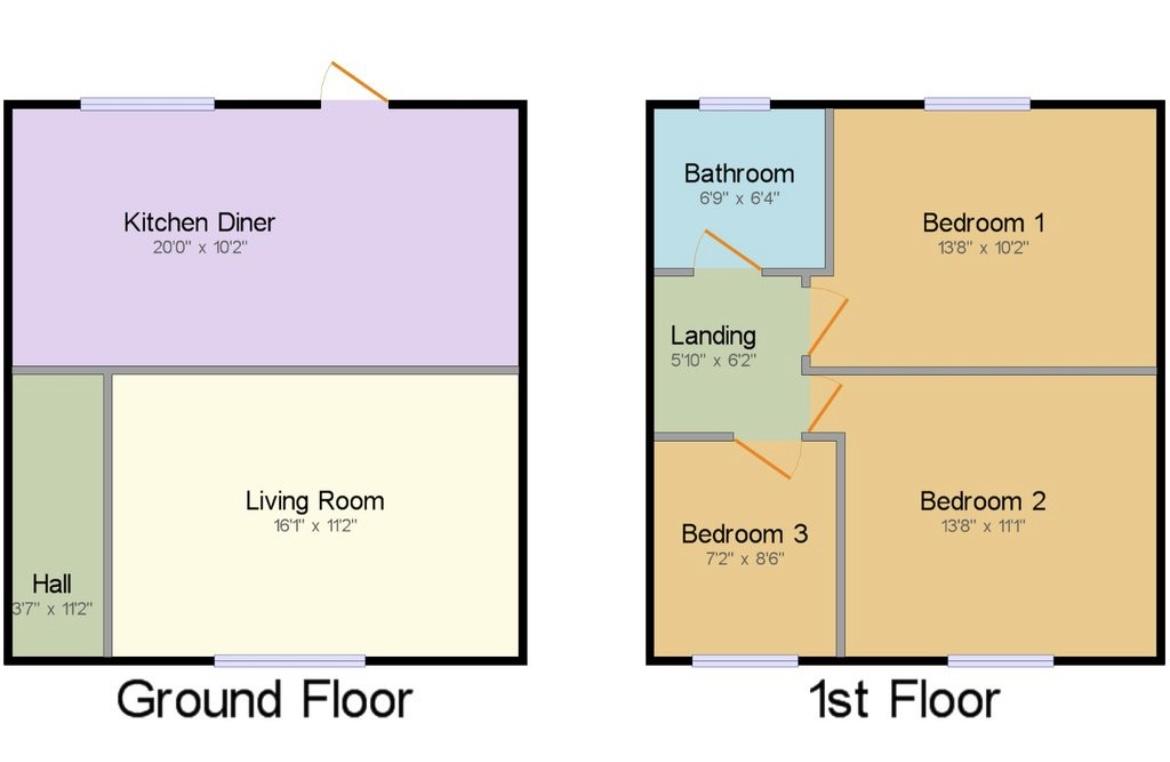- Living Room
- Kitchen/Diner
- Three Bedrooms
- Front & Rear Gardens
- Semi Detached
- Gas Central Heating
- Double Glazing
- Quiet Location
- Viewing Recommended!
A BIT OF HISTORY ABOUT BANBURY!
An important centre for wool trading in the 13th Century, Banbury developed into a small industrial hub after the Oxford Canal was opened in 1790.
Today, Banbury is a lively town with a thriving commercial core and you'll find charming streets and historic buildings alongside new developments here - such as the Castle Quay Shopping Centre in the recently regenerated alongside the Oxford Canal. Along with a more recent additional of Banbury Gateway Shopping.
However for many people the first thing that springs to mind when Banbury is mentioned is 'Ride a Cock Horse to Banbury Cross'. In fact, the 'Fine Lady' from that beloved nursery rhyme (some say it was Lady Godiva, some say Elizabeth I) is immortalised as a statue in the town centre. As for the Banbury Cross, the original was destroyed in the late 1500s, but a replacement erected in 1859 still stands today.
Banbury is a wonderful base for exploring the surrounding Oxfordshire countryside.
THINGS TO DO IN BANBURY
* Float down the Oxford Canal in a colourful narrowboat, stopping off at Tooley's Boat Yard for an ice-cream and to find out about Banbury's industrial history.
* Tuck into an authentic Banbury Cake a juicy fruit and pastry delicacy that's rightly famous around the world.
* Take a day trip to the Oxfordshire Cotswolds and walk through stunning green landscapes (perhaps stopping at a village pub for a spot of lunch).
* Head just a short way (9 miles) out of the town and make a visit to Hook Norton Brewery and enjoy a tour around the Victorian Tower Brewery.
* Visit Broughton Castle, a 13th Century manor house fortified by a three acre moat.
* Indulge in a spot of shopping at one of South East England's top shopping destinations at Bicester Shopping Village, just a short drive south of Banbury.
PROPERTY DETAILS
A good sized Three Bedroom Semi Detached property which is tucked away from the main road, The kitchen boasts Intergrated Dishwasher, Washing Machine Fridge/Freezer and Oven. This property is a good sized family home with Gas Central Heating and Double Glazing and a private rear garden.
ENTRANCE HALLWAY
Covered porch area. Entrance via composite door. Laminated wooden flooring to floor and stairs. Radiator. Heating controls. Stairs rising to first floor.
LIVING ROOM 16' 1 (4.90) x 11' 2 (3.41)
Laminated wooden flooring. Coving to ceiling. Radiator. TV point. Glazed door to Kitchen/Diner. Double glazed window to front aspect.
KITCHEN/DINER 20' (6.09) x 10' 2 (3.10) max
KITCHEN AREA: Units fitted to floor and eye level with wooden roll top work surface. Stainless steel sink unit with mixer tap over, Tiled to water sensitive areas. Integrated washing machine, Dishwasher, Fridge/Freezer and Electric oven with electric hob over. Under stairs storage area. Inset spotlights to ceiling. Vinyl flooring. Double glazed window to rear aspect.
DINING AREA
Comprises of two storage cupboards. One housing a wall mounted boiler serving the Gas Central Heating and Hot Water. Radiator. Double glazed window to side aspect. Double glazed door to rear garden.
FIRST FLOOR LANDING
Doors to all first floor accommodation. Laminated wooden flooring. Airing cupboard with shelving. Access to loft space.
MASTER BEDROOM 13' 8 (4.20) x 10' 2 (3.10)
Built in double wardrobe with hanging and shelving over. Laminated wooden flooring. Double glazed window to front aspect. Radiator.
BEDROOM TWO 13' 8 (4.20) x 11' 1 (3.38)
Built in double wardrobe with hanging and shelving over. Laminated wooden flooring. Double glazed window to rear aspect. Radiator.
BEDROOM THREE 7' 2 (2.19) x 8' 6 (2.62)
Laminated wooden flooring. Double glazed window to front aspect. Radiator.
FAMILY BATHROOM
Comprising of a three-piece bathroom suite with a back to wall W.C. and wash hand basin with storage cupboard below with mixer tap over and separate storage cupboard. Panelled bath with shower over and panelled glass screen protector. Wall mounted good sized towel radiator. Tiling to water sensitive areas. Laminated wooden flooring. Two frosted double glazed windows to rear aspect.
FRONT GARDEN
Enclosed by mature bushes to the front, area of lawn. Pathway leading to front door.
REAR GARDEN
Paved patio area across the rear of the property. Mainly laid to lawn with mature trees to the far end of the lawn. Outside tap. Enclosed by panel fencing. Gated side access.
Council Tax
Cherwell District Council, Band B
Notice
Please note we have not tested any apparatus, fixtures, fittings, or services. Interested parties must undertake their own investigation into the working order of these items. All measurements are approximate and photographs provided for guidance only.

| Utility |
Supply Type |
| Electric |
Mains Supply |
| Gas |
Mains Supply |
| Water |
Mains Supply |
| Sewerage |
Unknown |
| Broadband |
Unknown |
| Telephone |
Unknown |
| Other Items |
Description |
| Heating |
Gas Central Heating |
| Garden/Outside Space |
No |
| Parking |
No |
| Garage |
No |
| Broadband Coverage |
Highest Available Download Speed |
Highest Available Upload Speed |
| Standard |
10 Mbps |
0.9 Mbps |
| Superfast |
119 Mbps |
20 Mbps |
| Ultrafast |
10000 Mbps |
10000 Mbps |
| Mobile Coverage |
Indoor Voice |
Indoor Data |
Outdoor Voice |
Outdoor Data |
| EE |
Likely |
Likely |
Enhanced |
Enhanced |
| Three |
Likely |
Likely |
Enhanced |
Enhanced |
| O2 |
Enhanced |
Likely |
Enhanced |
Enhanced |
| Vodafone |
Enhanced |
Enhanced |
Enhanced |
Enhanced |
Broadband and Mobile coverage information supplied by Ofcom.